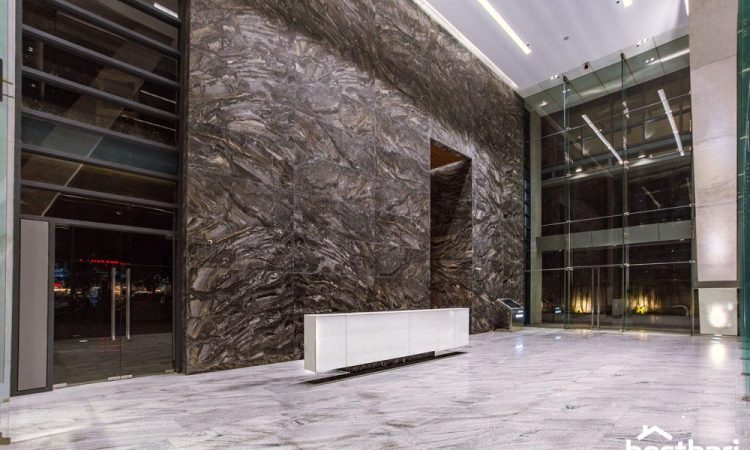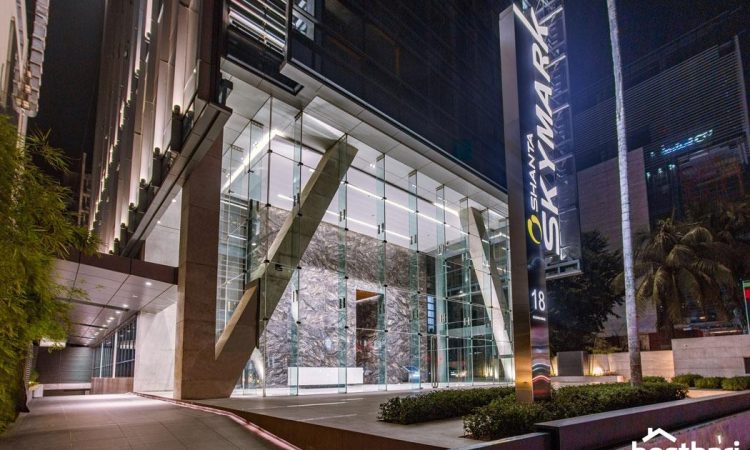Skymark, situated on Gulshan Avenue, is a cutting-edge commercial landmark that boasts the distinction of being the first building in the country to feature a fully unitized facade system. Its ultra-modern design provides businesses with the advantage of leaving a lasting impression on viewers.
- Architect: Ehsan Khan
- Land Area: 26.6 katha
- Orientation of the Land: East-West
- Front Road: 100 feet wide
- Number of Floors: Ground + 13 floors
- Size of Units: 5,811 -10,392 sft (approx)
- Built Area: 163,444 sft (approx)
- Number of Basements: 04
- Number of Car Parking: 113
- RAJUK Approval No.: 146/13/806
- Elegantly Designed Atrium Entry of 40 Feet Height to Reception Zone
- Insulated, Double-glazing, Low-emission & Heat-resistant Glass
- 11.5 Feet Floor to Floor Height for Comfortable Interior Arrangement
- Professional Landscaping & Lighting
- Four High-Speed Elevators from Internationally Reputed Brand
- Four-Layered Basement Parking with Mechanical Ventilation System
- Separate Vehicular Entry and Exit
- Centrally Air-conditioned System with Load Management
- Full Load Power Backup with Most Advanced Generator
- State-of-the-art Sub-station with Modern Equipment
- Building Automation System (BAS) for Energy-efficient Operation of the Building
- Two Fire Stairs with UL Listed Two Hours Fire Rated Door
- Building Facilities Management by Shanta Holdings for Five Years















