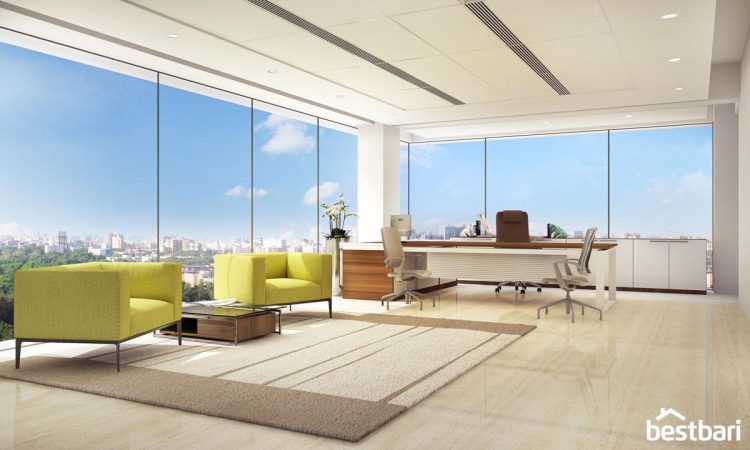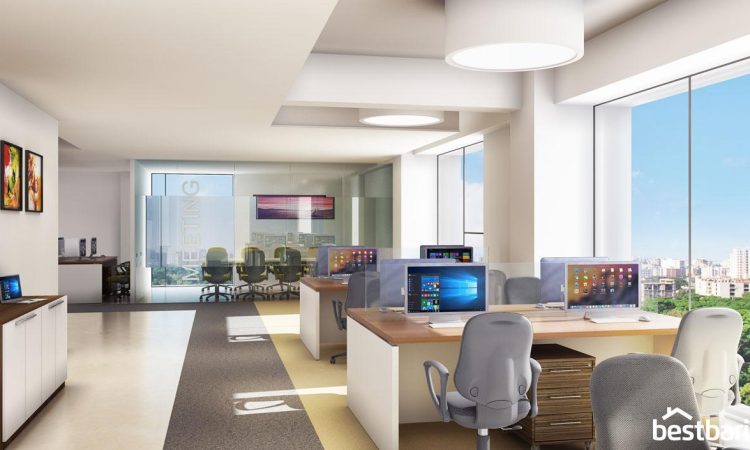Enter the cutting edge of the corporate arena
- Architect: Ar. Mamnoon Morshed Chowdhury
- Land Area: 7.55 kathas
- Orientation of the Land: East-West, Corner Plot
- Road Width : Front Road 150 Feet and Side Road 20.5 Feet
- Number of Floors: G + 13 floors
- Floor Area: 1,100-3,272 sft (approx.)
- Number of Basements: 03
- Number of Car Parking: 18
- Grand Double Height Entry
- Elegant Reception and Waiting Lounge
- Two High-speed Elevators
- Professional Lighting
- Three-layer Basement Parking with Ventilation System
- Full load Power Backup with Internationally Reputed Brand Generator
- Central Security Surveillance System
- State-of-the-art Firefighting System with Addressable Detection System
- Pressurized Fire Stairs
- Central Public Address (PA) system
- Management Office
- Chauffeurs Waiting Room
- Building Automation System
- Five Years of Building Facilities Management Service by Shanta Holdings Ltd.









